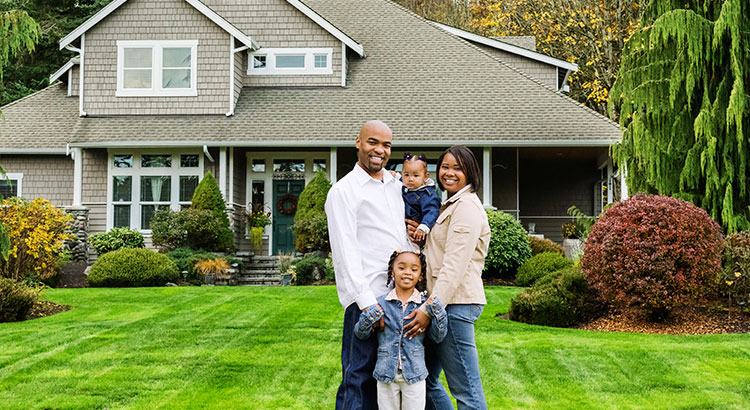22 Amesbury Rd, Fallsington, Pennsylvania

$ Click for current price
4 BEDROOMS | 3 (2 full, 1 half ) BATHROOMS | 2960 SQUARE FEET
Property Description
Impressive Colonial, “Hawthorne” model, in desirable Fallsington Woods featuring: Striking two-story entry with hardwood flooring. Beautiful gourmet kitchen fully upgraded with 42″ raised paneled maple cabinets, granite counter tops, island/breakfast bar, stainless steel appliances, built-in cooktop, built-in double ovens, recessed lighting, hardwood flooring, and sliders to the back yard. Double staircase and open catwalk overlooking the two-story family room with sloped ceiling, gas fireplace, built-in display shelving and a wall of windows overlooking the rear yard. Large owner’s suite featuring hardwood flooring, cathedral ceilings, two walk-in closets and a private bath with luxury tub, standup shower and double vanity. Three additional large bedrooms with hardwood flooring and ample closets. Full finished basement with media room, custom wet Bar, gaming area, built-in fish tank and recessed lighting. There’s an additional finished room for whatever suits your needs (ping-pong, exercise area, den…) and a separate storage/utility room. Additional upgrades include 9′ main floor ceilings, first floor Crown Molding Package, wainscoting in the dining room, French doors to the office/study, laundry room with garage entry, two car garage, and an above-ground pool. A dream home you must see! Conveniently located just minutes to shopping, train station, Routes 1, 13, 95, PA/NJ turnpikes and bridges to NJ.





















